Changdeok palace was built on 1405 by king Taejong’s command. Changdeok place was Joseon’s secondary palace, but was used more by kings than the main palace which is Gyeongbokgung palace. Also, the kings of Joseon dynasty loved Changdeok palace more than the Gyeongbok palace. This palace was made by king Taejong because he fought with his brothers and killed them in Gyeongbok palace, so he felt guilty and built Changdeok palace, king Taejong built Changdeok palace next to Gyeongbok palace. He built Changdeok palace on the eastern part of Gyeongbok palace, so it was called the eastern palace with Changyeong palace. When all of the palaces burnt down be-cause of the Japanese invasion in 1592, and was rebuilt first and was used as the main palace until 1868 when Gyeongbok palace was rebuilt again. Changdeok palace selected by UNESCO world Heritage because it is the most well preserved building and has a wonderful back garden that is made by making harmony with nature.
Donhwamoon gate is the main gate of Changdeok palace. This gate is the oldest main gate that is remaining until now. Donhwamoon gate is a two story pavilion and there was a big gate in front because this gate was a sign that this place is the palace. There was a bell that told time too.
Since ancient times, it was said that when a Chinese scholar tree was planted at home, a great scholar appeared in the family. Because of that, the king sometimes gave scholar trees to officials, The branches of the scholar trees stretches out by it’s style and the fruits where used for oil for lighting up the candle which meant the scholars. Chinese scholar trees also meant the ‘Top Three Officials’ who waited and met people under these trees in China. People in China planted these trees in important places and people believed that these trees protected the palace from evil spirits.
This place is called Geowalnaegaksa. This place was used as a small office quarters for the court officials who carried out their business at the palace. You can think about it as the central government complex on the palace precincts. While the big office quarters off the precincts called the street of six Ministries was lined along the main gate of Gyeongbok palace which is Gwanghwa gate. Small office quarters were clustered inside the palace compound to assist the king from close at hand. Officials who work here were court officials who carried out business in the palace.
Pass through the gate and turn right, you will catch sight of good scenery such as the waterway to the east, the wall over it, and the overlapping roof lines beyond the wall. This is just one of the beautiful scenes you can encounter in Geowalnaegaksa compound. Passing through the next gate you can find the Geomseocheong office which is located to the east of Geumcheon stream. Geomseocheong was a structure attached to Gyujanggak office and an office-cum night duty room for publication officials. In this place, officials who managed books or copied books worked here. There were lots of storages here to store lots of books.
This place was built by king JeongJo to store books and writings from previous kings. The meaning of this building, Gyujanggak, means’ indicates the king’s writings and objects. This building first was a library, but king JeongJo changed this place to a technical researching organization. Also, this was made as an important structure for scholastic research and reformation policies. King JeongJo sent talented people to this buildings and prevented political interference by limiting per-mission to enter here. King JeongJo made this Gyujanggak to have more power and stop strong families becoming even stronger.
If we leave the storage, cross the bridge, pass through the gate, we will get to a walled compound. On the southern corridor building of old Seonwonjeon stands a two-story building, which is the Okseonru pavilion king Yeongjo ordered the Royal pharmacy to observe rituals, and bestowed a four-letter writing, Based on the above statement, the pavilion must have been attached to Royal Pharmacy. If you pass through this gate, you will be in the front yard of the old Seonwonjeon shrine. Seonwonjeon was served as a royal portrait hall in order to worship successive kings. Through demonstrating royal forefother and his descendants, the dynasty intend to ensure royal authority and legitimacy at the portrait hall en-shrining portraits of former kings in-cluding founder king Taejo. In Changdeok palace currently has two Seonwonjeon shrines. The two Seonwonjeon shrines are old and New Seonwonjeon shrine. In 1921, Japanese authorities removed Daebodan Altar seated at the north-western section of the palace precirts and built a new building right there, called New Seonwonjeon. The old one is remaining here as an empty structure. In the east part you can enter Yangjidang hall. This place where the king would stay before the ritual at Seonwonjeon. It the east part you can enter Yangjidang hall. This place where the king would stay before the ritual at Seonwonjeon. It was also used to keep the caskets of royal portraits.
Leaving Yangjidang, we are heading to the Royal Pharmacy. It is located north of Okdang and this place was responsible for ensuring the health of the king and other royal family members. Chief and vice chief in charge of the pharmacy, accompanied by royal physicians would visit the king and ask for undergoing a medical checkup every five days. The Royal Pharmacy pre-sented to the king not only medicine but also tea. They ensured that the tea was prepared using a pot made of silver water carried from the center of the Han river. To the south of the front yard lies a small gate to the royal nurse’s quarters. Royal nurses gave simple medical treatment to female members of the palace.
If you take a few more steps, on the opposite side of Geumho gate, appears an elaborately decorated stone bridge. This ridge is a forbidden bridge called Geumcheongyo and it is laid over a waterway which artificially induces water into the front part of the palace to make more auspicious, the palace already standing against the backdrop of the mountain according to Korean geomantic theory, pungsu Geumcheongyo bridge is the oldest stone bridge remaining among the forbidden bridges of Joseon dynasty. This bridge was con-structed in 1411. In all the outer court areas of the palaces was dug a forbidden stream so that it could not only prohibit any trespassers from entering the palace but also makes officials purify and straighten their mind before taking care of the safe affairs. Geumcheongyo bridge in Changdok palace literally means a bridge over silky water. Unfortunately, the waterway got cut off now, so we can’t the silky water that used to flow under the bridge. If you can a rainy day, you may be able to taste the mood of the old days. Standing under the tall zelkova tree, and looking under the bridge, you can see the bridge is built on two arches. The rails are elaborately decorated with lotus leaf patterns and eye-shaped openings. Stone statues built on balusters and between the arches symbolize warning. The turtle laid between the arches on the north side’s the Black Tortise, which is a guardin in charge of the north, Baektaek on the south side is a mythological auspicious animal symbolizing the advent of a sage king. In addition, the fierce looking devil called Nati is engraved in an inverted triangular shape on both sides of the bridges to ward off any bad energy that may come into the palace through the waterway. One of the mythological guardian animal Haechi is placed upon each newel post so they can guard the palace.
We crossed Geumcheon bridge and now see the second gate of the palace which is Jinseon gate. Before getting into the main hall, people had to go through three gates. Donhwa gate was the first gate and this is the second one. The third gate is the one just in front of the main hall which is called Injeong gate and will move on shortly.
If you stop and look at the floor, you can see that there is path that is divided into three. This is called the three lane road and this was the path to the main hall. If you see this path, you can notice that the middle part is the path for the king. On the right side of the path, there was a civil officials and on the left side, there was a military officials. If anyone who steps on the king’s path besides the king that person would get hit by a cudgel about go times.
There was a rule for making a palace during the Joseon dynasty. The rule was to have three gates until the main hall having three parts in the palace which is having the main hall, office, and the living quarters. The main palace Gyeonbok palace has this rule and the place we are at which is Changdeok palace. Gyeonbok palace has the traditional way, but Changdeok palace has Joseon’s own style with the rule so if we compare it with Gyeonbok palace it looks similar while being different.
This is the third gate of Changdeok palace. We passed the three gates that were in the rules of building a palace. There were enthronement ceremonies held in the yard that is in front the gate. If the king passed away, the crown prince will dress in a mourning office on the state mourning period, which qualified him as the successor to the throne placed at the center in front of Injeong gate. Most of the crowned princes were enthroned at the gate of the main hall because with the status of crown prince, he could not be seated on the formal throne until he becomes king. Eight Joseon kings were enthroned right here at the Injeong gate.
The building we can see in front is the main throne hall of this palace. This main throne hall was called Injeongjeon. Injeongjeon mean ‘Hall of Benevolent Governance’ because 인정 refers to benevolent ruling. If originated from the government ruled by a virtuous king emphasized by Mencins. As the main hall of the palace, Injeongjeon compound was a venue for various state official ceremonies such as the king’s enthronement, the crown prince’s investiture, weddings, audiences, receptions for foreign envoys, and national examinations for recruiting officials. Injeongjeon compound looks like a two story building from the outside, but in the inside it is just a one story building and we will go look at in.
Just a few minuets, If you see on the roof, you can see flowers called oyat During the Daehan empire, the royal family used the oyat flower as a symbol of the royal family a lot. The oyate flower was named by the family name of the royal family which I Oyat Lee. However Joseon’s people used this flower shape a lot because this power meant the royal family of Joseon dynasty and this meant that Japn is making Joseon’s power weaker and making Joseon their colony. Therefore, there are lots of oyat flowers around Cangdeok palace.
This tombstone like stones are ranking stones called Pumgyeseok. These are on each side of Samdo. These ranking stones informs off officials of where to stand according to the status. Civil officers stood on the east and the military officers stood on the west. There are 12 ranking stone on each side.
Many of you guys could think that the marquee ring are for horse reins. However, according to records these rings were used to fix the marquee down to keep the sunlight off at the ceremonies.
If you see the floor, you can see that the floor is made with bumpy routes. These rocks are bumpy and very rocky on purpose because this rock will not reflect the sunlight because the surace is bumpy and it is hard to walk fast on it so it was used for officials to walk slowly. Also, These rocks had good draining system. This is called Bakseok and it is a 10cm thick granite so people made one of rach rocks carefully. During the Japanese colonial era, Japan took all the Bakseoks out and had grass on the floor. After that during the restoration, people put Bakseoks in again so it is in very straight order.
If you see here, in the middle of the stairs is a path that is different than the ones beside. This was the king’s path and went up riding on a sedan chair, There are two phoenix like animals carved here and the meaning of this was hoping the king to become a wise king and to make the world a better place to live.
Let’s take a look inside Injeong hall. If you look inside it would be different than you thought. When emperor Sunjong moved into this palace and Western style furniture and interior decorations where introduced. The remodeled structure shows various differences from the traditional style. The black brick on the floor where removed and western style flooring was laid and electric lamps were installed too. The brick window base we replaced to big panels of wooden window bases. The doors were remodeled to be opened from the inside and the inner glass windows were added to the existing windows. Curtain boxes were also made to hang curtains and drapes. If you look up at the ceiling you can notice that this is a single-story building like I said. There are lots of colors painted with lotus flowers and patterns of phoenix like birds. In Injeong hall, the center part of the checked ceiling is raised a little bit to make a recess. It is decorated with many layers of small colorful ancones to make a canopy ceiling, The canopy ceiling is presumed to have been modeled after an umbrella unfold for a noble man. On the middle of the canopy ceiling, there are two phoenix like birds as a symbol of the king’s sovereignty are hanging fightly to small iron rings.
The throne is located in the north center of Injeong hall. It is elevated very high and its back and the armrests are elaborately a domed in an open work technique. The patterns are mostly of dragons, lotus and peony flowers. The three-folded wooden screen behind the throne is also decorated mainly with dragons, lotuses and peonies.
There was always a folding screen behind the kings of Joseon. The picture drawn has a meaning for every picture. The sun and moon drawn on the top means the king and queen, The negative and positive power which makes up the universe which is the Yin and Yang theory. The five mountains of Korea which means Korea’s land. Pine trees meant loyal and faithful officials and the see means the people of Joseon. Ilwolobongdo shows us the wish to rule the country by confusianism while balancing the power of Yin and Yang.
The main throne hall of Gyeongbok palace is Geunjeong hall and Changdeok palace is Injeong hall. These two main throne halls have similar parts, but has some different parts too. The biggest difference is the inside of these two rolls. Geunjeong hall of Gyeongbok palace has a very traditional interior inside. However Injeong hall at Changdeok palace has a very western style inside such as certain and asing electricity. Also, having the oyat flowers on the roof ridge is different too.
There is a cafe named Donggwolmaru facing Seonjeong hall. Here once stood a royal garage called ‘Ueochago’ where Emperor Sunjong’s vehicles were exhibited from the Japanese occupation period until 2010. This royal garage however, was where the conference room for high ranking government officials, also called as Bincheong was originally located. Bincheong was a conference room for the high ranking officials such as the Border Defense Council of Joseon, including the prime minister, vice premiers, ministers, and other palace-ascendable officials who stayed and discussed the pending issues before and after the cabinet meeting in the king’s presence. As its status was high among the Government Offices inside the palace, it is depicted as an independent compound.
Bogyeong hall was the living quarter of Lady Sukbin Choi. Who was the concubine of king Sukjong and the birthplace of king Yeongjo. Lady Sukbin gave birth to king Yeongjo here in Bogyeong hall and her son king Yeongjo succeeded to the throne after king Gyeongjo.
This place is the east of Seonjeong hall and called Heejeongdan hall. Heejeongdan means harmonious and delightful governance. Heejeongdan was originally built as a bed chamber hall for the king, but was used mainly as a council hall since Emperor Sunjong. If you look inside Heejeongdan hall, you can see that there are some features that shows the building was remodeled into a western style building. At the back of Heejeongdan hall which we will see later had a car-accessible porch added to the southern corridor building so the limousine of Emperor Sunjong could easily access to the hall. If you see the west gable part of Heejeongdan when we go out later, you would get to see the Chinese character ‘nyeong’ is engraved on the west side of Heejeongdan compound. If you look closely, you can see that these characters are made of patterned brick walls. On the east gable of Daejojeon hall, you can also see the Chinese character ‘Gang’. These characters are the evidence that Gyeongbok palace’s king’s living quarter, Gangnyeon hall was dismantled and the materials where used to rebuilt Changdeok palace’s Heejeongdan hall. There was a big fire in 1917 sweeping the whole inner court area of Changdeok palace. Because of that, Japanese people dismantled Gangnyeon hall of Gyeongbok palace and used Gangnyeon’s material to rebuilt Heejeongdan hall. So, the Heejeongdan hall that you are looking right know is actually made with the materials of Gyeongbok palace’s Gangnyeon hall. Not only the outside part was changed, but the interior inside was remodeled to western-style. There were western style furniture brought in and there were carpets laid too. There are two paintings on each side of the wall which is both about Geumgang mountain.







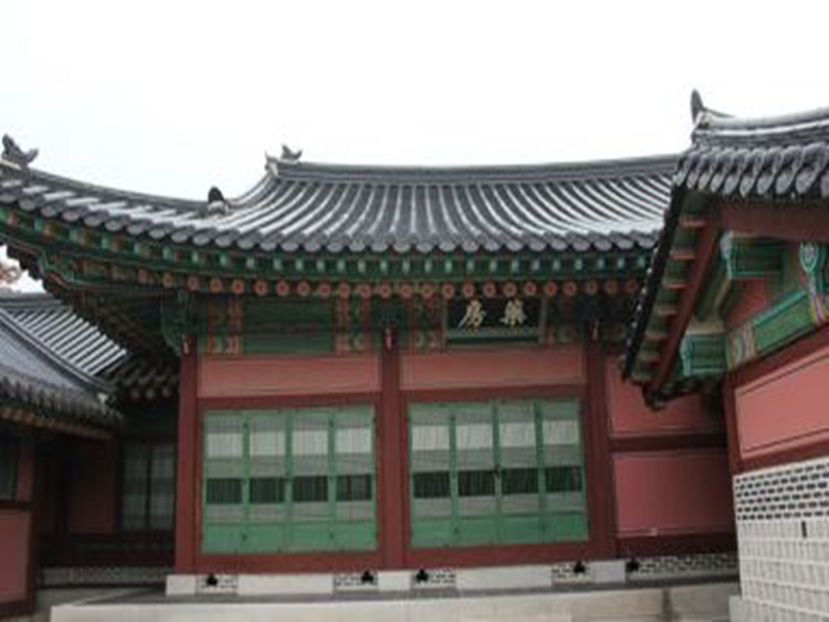

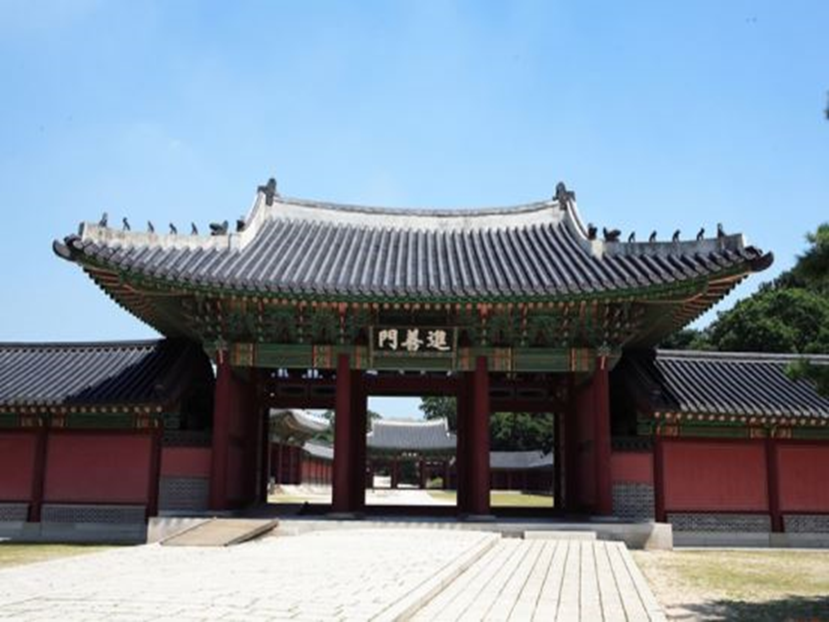
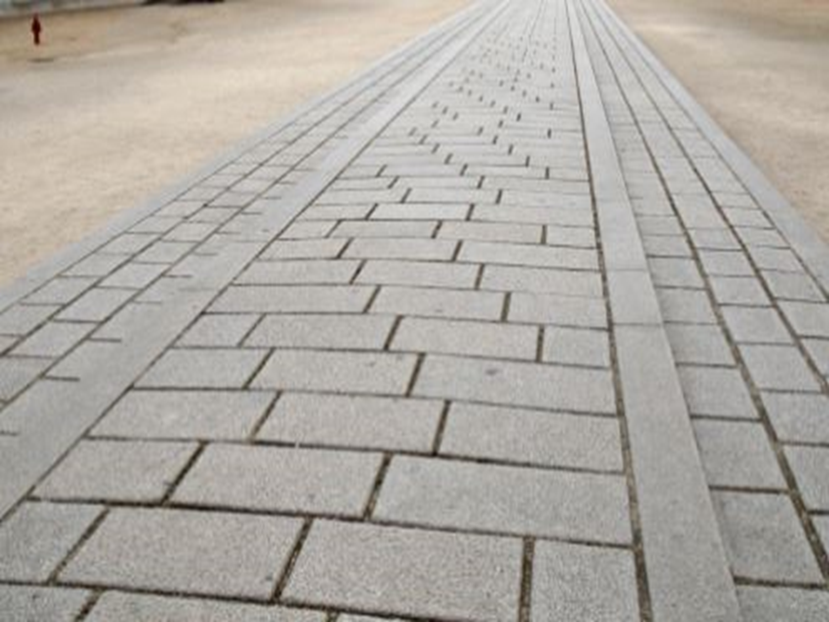
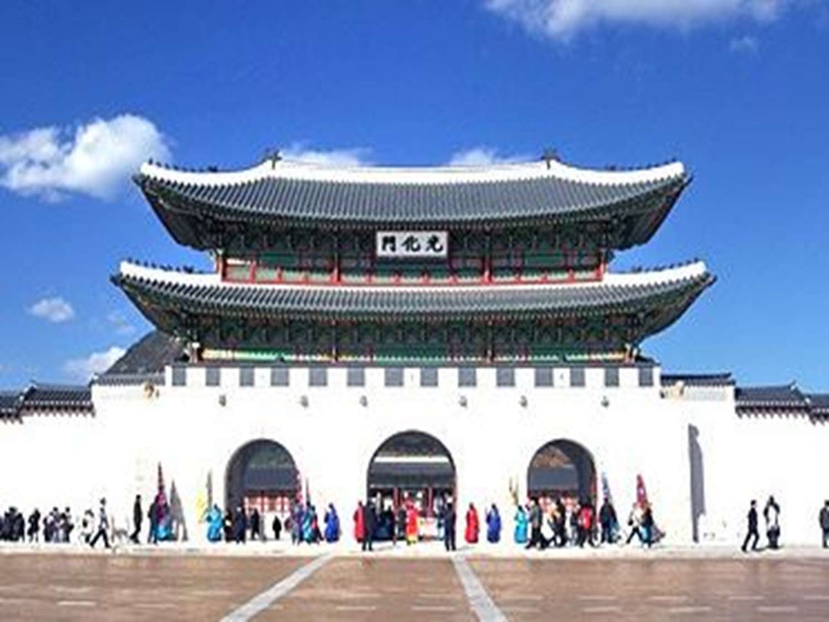




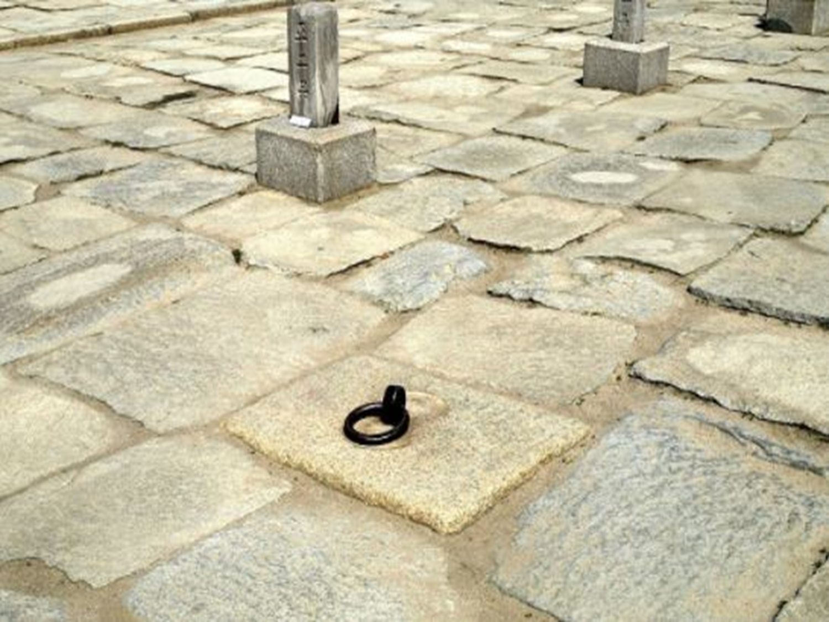







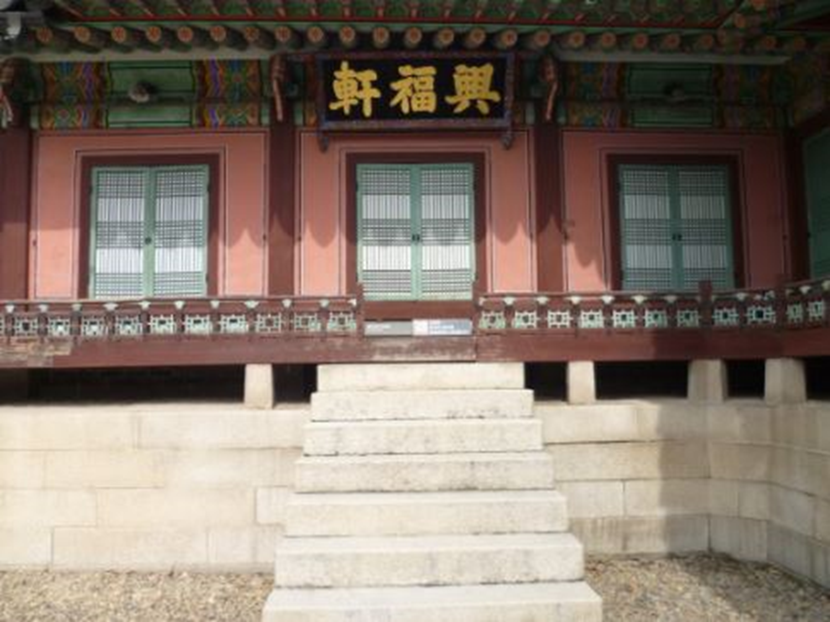
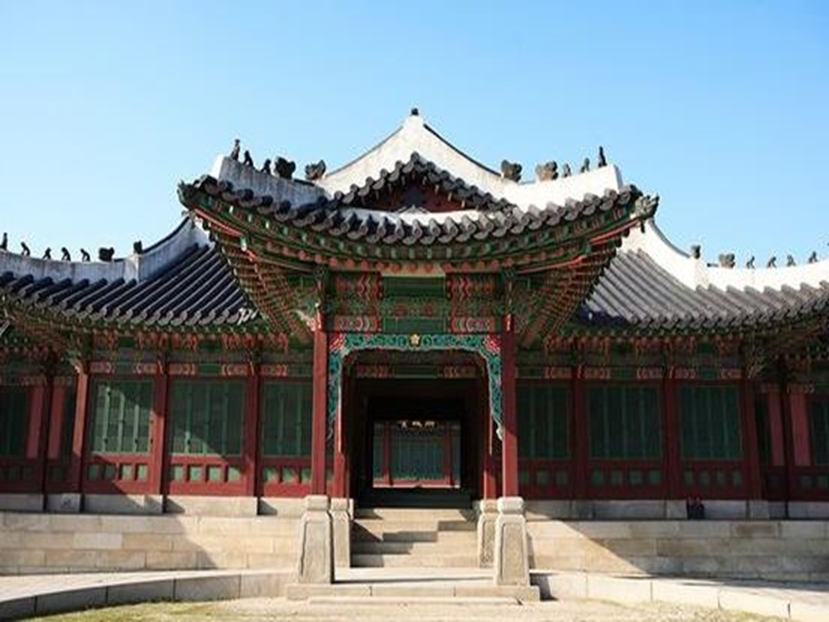
Comments
Post a Comment