Hanok - Korean traditional house
Hanok is a traditional Korean house. People in the past didn’t‘ make up things without purpose, which means every detail for house design has its own meaning. This is the key to understand Hanok. Why do you think people began to make a house?
Yes, to protect themselves from outside environment at the beginning, and to have a comfortable and cozy life with their family as techniques and designs develop.
Anyway, techniques of building a house in each country has developed by considering geographic and the climate characteristics. For example, Alaska Eskimo makes Igloo
and in Mongol, people are nomad, therefore they make Ger, portable tent like house
and in many South East Asian countries, people live in a floating house on the water.
Then what is the distinctive features of Korea? Four seasons, especially winter is severely cold, and summer is hot and humid. 70% of land is mountain area which is full of trees and granite stones.
Hanok Layout
The shapes of Hanok are also different from regions to regions. Due to the warmer weather in the Southern part of Korea. Hanok lies in a straight line like the Arabic number ‘1’. This is to get a good air circulation, there are large open wooden floored area and many windows. In the central region is like alphabet letter ‘L’ or Korean letter ‘ㄱ’.
This is an mixture of the Northern and the Southern regions. In the cold northern region, the layout of Hanok is box-shaped like Korean letter ‘ㅁ’. This is to block the cold wind from north. It doesn’t have an open wooden floor. And, rooms are all joined together such as a stable kitchen is also attached to room.
Materials and Mobility of Hanok
These could be four things for people who living in this land, but also could be advantages for house making, if they can use them in a effective way. Practical Korean people used these natural materials for their house making. Hanok was built in harmony with nature.
Korean people found the materials in nature such as soil, wood and straw.
The floors, doors and columns were made of wood. The walls were made of a mixture of soil and straw. Nails were not used, so it was easy to move and rebuild. That’s the reason why Hanok is refered to as the most eco-friendly housing style. Hanok is not the place where people have taking a rest but where people communicate. This is the very different concept to the west. Hanok put the value on how well it embraces the nature. It is interesting that Hanok looks like embracing the nature when you watch the house inside, while the nature embraces the house from outside. Following rapid industrialization in the 1960s, many Hanok were demolished and replaced with western-style high- rise buildings. Today only few numbers of Hanok are remaining in the capital city and it gets rare and rare.
Koreans normally sleep on the floor. How could our ancestors survive during the cold winter? The most unique heating system in Hanok is called Ondol. The word Ondol means warm stone. The Ondol kept the floor warm. It is a traditional Korean floor heating system.
There is a fireplace, connected to the kitchen or on the outside wall. You may see the big iron pot on the fireplace. Thus the fire used for cooking rice or soup is also used to heat the room at the same time. When cooking in the kitchen, the warm air heats the floors.
The elders sit inside the room and the young people sit near the door because the inside is warmer.
Kitchen were located close to the Anchae, female quarters, because women mostly did cookding. The kitchen of Joseon dynasty did two roles at the same time: cooking and heating the room. So, the kitchen floor was usually built lower than the yard of the house.
The works in the kitchen are dish-washing, and sometimes the servants ate food together.
Also women locked the door and took a bath at night since the kitchen was used in various reason. Kitchen was relatively large compared to the rooms.
If you look inside, you would find the iron pot. There are about 2~3 of fireplace in each kitchen and each has caldron with different sizes. The biggest one was for making a lot of food for such as parties or celebrations. The middle sized one was for making rice. The smallest one was for boiling soup. Our ancestors regarded these caldrons as very important because when they built a new house they moved this caldron for the first. Under the pot, there is a hole where we put wood and make fire. A wood-burning stove is a step that is made up on the fire place. By this we could make room warmer. I’ll explain about it more specifically later. When you go up there, there is a storage room for food supplies. They made food in the kitchen and pass it to the storage room. When the food was arranged on the table in the storage room, it was passed down to Sarangchae or Anchae. Some simple food was cooked in here too. Things that were needed to set the table such as plate or spoon and chopsticks were kept in here and also food were contained in here.
If we look inside closely, we can find many things. Can anyone guess what some of the things inside are used for? Well, let me tell you a few. Please look at the wooden chest. In this chest, they stored rice. There is a sad story related to his chest. Prince Sado who was a son of 21st king of Joseon was locked in this chest under the command of his father because of conflict with his father, he did in here. Isn’t it so sad? This is a tool to put and carry food. If the chair represents the beauty of furniture in the West, Soban is represented in Korea. The shape and size of the Soban varies greatly. The basket is a container made of thin and thinly split bamboo pieces. The outer surface of the band is of fine quality, and the inner layer of the band is of low quality. It is used to dry food, to wash cereals or vegetables in water, and to drain water. It also contains sweets and fruit.
Sojoogori
That odd looking pot with what looks like an elephant’s trunk was used for distilling alcohol.
KI
Maybe at the start you used some traditional Korean equipments that Korean used in the past for transporting various items. Can anyone tell me what they think it or what it was used for? (Maybe someone will know that one purpose was for cleaning rice) Good, so if we put the rice in it and wash it, we can clean the rice so that we can eat it without the rice being washed away. Actually, there’s an another use; in the past if a child wet the bed, the parents used this as a form of punishment through embarrassment. When the kids wet their bed, their parents would make him/her put this KI on the back of their head and the kids would be forced to either walk into town or to a neighbor’s home where the kids would ask for salt from that person. It was a kind of custom. People believed that if everyone sees the kids’ walking on the street, they would never make a mistake again.
Originally it was much wider before, but only 2 areas called Sarangchae and Anchae remain today. Because of the influence of Confucianism, there was a strict division between men and women in every area of life during Joseon Dynasty. Therefore, even though they were one family, men and women had different living quarters. So male and female quarters were separated. Anchae was for women. It was located inner part of the residence. so visitors rarely could see women’s space. Sarangchae was the area for men.
Here, they studied and met their guests. Young boys were moved to live in Sarangchae from their mother’s quarter when they were 7.
If you look at the top, you can see the rope that is hanged.
What was it for?
It is related to the social status.
This rope was for the noblemen.
When they wear the shoes on Datdol, they had to bend their waist forward necessarily.
But, people thought it was not appropriate for the noblemen to bend their waist in front of their slaves. So, to keep his posture straight in front of servants, they used this.
It Provided support to wear and take off shoes.
Geolsoet
On the above, there is a facility called Geolsoet, it holded detachable doors to make open space in Maru.
Because of the influence of Confucianism, there was a strict division between men and women in every area of life during Joseon Dynasty. Therefore, even though they were one family, men and women had different living quarters. So male and female quarters were separated. Anchae was for women. It was located inner part of the residence.
so visitors rarely could see women’s space. Sarangchae was the area for men.
Here, they studied and met their guests. Young boys were moved to live in Sarangchae from their mother’s quarter when they were 7.
The wall that separates Sarangchae and Anchae
This shape also allowed the separation of the inside from the outside, as well as the separation of women’s and men’s areas. This is the basic model of Joseon era architecture.
The wall that we can see here is pretty typical of a wall found in Seoul. The house is 120 years old. This place is called Sarangchae. It’s place for men, father and son.This room looks bit small but actually 3 people slept in this room. Because the average height of main Joseon was 160cm. Father lived in a bigger house than the son. If you look inside the room, you can find many things related to education. First of all, I’ll explain about the stationery items which were used in Joseon Dynasty. Joseon people regarded brush, ink, paper and inkstone as very important things. They considered these 4 as a friend and always kept near them.
Can you see the square place that has sand inside? In the past, the paper was very rare,
so when people practice writing letter. They used this plate with sand.
They wrote on this sand using branches. When the father thought his son is good at writing, He gave him a wooden board, kind of white board nowadays. After the son’s writing skill gets much better and when father thinks his son can be an expert, he finally give paper to him. There is some funny story related to this, because paper was very expensive and rare, people used examination paper to cover the wall.
This area has Daecheongmaru.
Hanok is designed to be cool in summer and warmer in winter. Daecheon is a wooden-floor hall. It is like natural air-conditioning, which is the most open space in Hanok. Have you noticed that no trees here at front yard? Trees and forests located backyard.
That’s very important arrangement. They didn’t plant trees in front. So, it drags bugs which is not good for keeping a house clean. Besides, the white sand is laid on the ground.
The sunlight is reflected on this while sand and goes into the room indirectly. Therefore front yard should be empty. When it embraces hot air, lighter hot air reses up and meets the cool air in backyard while passing through the Daecheongmaru, and it will be transferred toward cold air. Front yard, Daecheon, backyard work together making this natural flow and heat roating system.
Jangdokdae is one of essential facilities in a Korean traditional house. Usually, it is installed at the sunny spot. It is a foundation built with 2 or 3 levels of stone. In the very front row, people laid small crocks, and in the middle, there were middle sized jars. The biggest jars were laid in the very back row. The big jars were used for burying Kimchi. Soybean paste was filled in middle sized jars. Small jars were filled in with pepper paste and Jang-A- Jii. A crock for the red pepper paste is usually small and short. The belly part is bigger than the top and the bottom and the mouth is huge so that the content inside can get enough sun light.
A Jangdok is a container used for storing food such as soybean sauce and paste, pepper paste, and kimchi. It can function far better than a plastic vessel because a Jangdok has good ventilation. A special kind of clay is used to make a Jangdok, which allows tiny holes to be made in it. Water or dirt cannot come through the holes but air can, so fresh air always comes inside, helping with fermentation and storage.
Inside of the Anchae we can see some furniture, object that show the life of the women in Joseon dynasty. There is a furniture called ‘Mungap’ which is a stationary chest.
It has used to put some documents. Can you see the folding screen(Byeongpoong) behind? Flowers and birds are drawn. They mean ‘wealth’. In front of folding screen, there are pillows and cushions.
Because of the influence of Confucianism, there was a strict division between men and women in every area of life during Joseon Dynasty. Therefore, even though they were one family, men and women had different living quarters. So male and female quarters were separated. In Confucianism it is said that a woman has to serve three men through her life; when they were young-their father, when they were married-their husband, and when their husband died-their son. In the past, men had to be responsible for the family and had to lead the household.
Also, they were in charge of the outside housekeeping such as farming, reception of guards, attending ceremonies. In Joseon dynasty, women supported the work of men. They took care of food or clothes of the family.They also had a responsibility to take care of health and childre.
This is the place for men’s activities. Therefore, this building was designed to emphasize family tradition and dignity. Sarangchae usually consists of the main guest room which has an extra room for sleeping, small room, Daecheong floor, and Numaru. This area is the Daecheong floor, it was used when family was gathered because it was placed in the middle of the house. It was very important. It was also used as the place to put the ancestral tablets who don’t have proper shrine. Sometimes they had kitchen too.
Sarangchae Numaru Next to Daecheong floor, there is a loft called ‘Numaru‘. It is a floor that was made as high as the attic.It was usually installed in Sarangchae. They usually made it stick out from basic flat surface and erect pillar in the bottom of it. Also, they made the floor higher than room or Daecheong to boost its authority. Usually, man of the house used it as a place to study, relax and deal with other people.
Can you see the sign board on the pillar? They usually wrote good words or something to show off to other people. We call it as Jureon.
It is a furniture for sitting or lying down. It has a bed which is used for sleeping in the room, and a floor which is used for sitting or sitting on the yard. In the Joseon Dynasty, it was widely used by royal family and noblemen’s family. This flat bed is a bed, and most of the beds are made to be used in two pairs. Handrails are placed on three sides except for the part where they are stuck together. People can stay cool in the summer.
This is the Byeolchae, it was used by daughters until they got married. Daughters studied and learned how to be a good wife, mother, and daughter-in-law. While, boys lived with their father in the Sarangchae, But their mothers took care of them until they were around 7~8 years old, before moving to the Sarangchae with their father. In Joseon era, girls usually got married between 14 to 16 years old. Nowadays, people usually get married in the age of 25 – 35. At that time, people got married in the front yard but these days people get married in a wedding hall or church. In Confucianism it is said that a woman has to serve three men through her life; when they were young-their father, when they were married-their husband, and when their husband died-their son.
The main gate of this house is higher than the other roofs. The main gate of Yangban’s house is higher than the other roofs, so it is called the lofty gate. The lofty gate was high to represent the pride of the noblemen. A sedan chair and a horse could get into the house through this gate. I’ll explain about sedan chair shortly, as you can see there is no threshold so sedan chair could pass through this gate easily.
Choheon
Sedan chair had a wheel under the chair, so people pulled or pushed it form moving.
It was for high officers.
This is the shrine. Some family built a shrine in the house for memorial services.
The shrine was located in a good position and built before other buildings, because most Koreans still strongly believe in worshiping one’s ancestors. As I said, Joseon Dynasty was Confucianism country, so they always should respect to the elder people and ancestors.
So every house had their own shrine. When they did not have enough money to build shrine, they kept the ancestral tablet in the center of Daecheong floor. Nowadays we perform ancestral rites only on special days. but in Joseon Dynasty, they went to shrine every morning and bow to ancestors. Because in the past, people believed there was a spirit of ancestors at the shrine.
In Joseon Dynasty, four ancestral tables were kept in this place. They considered eastern side as the highest when people were alive but west was regarded as the highest when people were dead. So, great –great-grand father’s ancestral tablet is locked in the very west, Great-grand father is in next, Gradn father is located next to it And lastly father’s ancestral tablet is located. When current eldest grand son of the head family die, great-great grand father’s ancestral tablet is moved to grave. So, like this, always 4 ancestral tablets were kept. From now on, I am going to explain about layout of the food.
There was rule to put the food on the table, but it was little different depend on the province of family. As you can see, on the first line there are rice, soup, alcoholic drink, spoon and chopsticks. In the second line, there are vegetable pancake, meat, and fish. On the third line, there are candle and three bowls of soup. Fourth line, there are seasoned-vegetables(Namul) and soy-sauce. On the last line, there are fruits and Korean traditional sweets. Ok, now let’s move to Sarangchae.
This looks like a Native American Indian teepee. Why does a kimchi pot need a teepee? It is to keep the snow from covering up the kimchi pot and freezing it. We need to put the kimchi in the ground to allow it to remain cool and ferment. Kimchi was developed by our ancestors to have vegetables during cold winter when fresh ones were rare. Kimchi is an excellent fermented food which has received credit as the world’s best well-being food.
Deungrong
This was to protect the candle get blown out by wind. They make a frame with wood or steel and then covered it with paper or cloth. Then they put candle inside of it. At night, people turn on the candle light and hang it on the pillar of the building or carry with them.
This place is the kitchen of this house. Because women did cooking, it is next to Anchae.
If you look inside closely, you can see a stair. When you go up there, there is a storage room for food supplies. They made food in the kitchen and pass it to the storage room and inside room, when the food was arranged on the table, it was passed down to Sarangchae or Anchae. Some simple food was cooked in here too. Things that were needed to set the table such as plate or spoon and chopsticks were kept in here and also food were contained in here. There were also many cases like this storage room and kitchen were connected with door.
Hamjobak
Can you see the bowl that are hanged over there? They are made by hollow log.
It was use to contain food, or mix various ingredients. It was very strong and heavy that many generations used the same bowl.
Wooden chest(Duiju)
In this chest, they stored rice or grains. There is a sad story related to his chest. Prince Sado who was a son of 21st king of Joseon was locked in this chest under the command of his father because of conflict with his father, he did in here. Isn’t it so sad?
There are dishes on the table. There are two kinds of dish that people used in the past.
One is porcelain dish and other is brassware. The porcelain dish was made of soil and baked at high temperature. Porcelain dish have low thermal conductivity. So, it was used from spring to summer. The bronze vessels are made of copper and tin. Brassware has excellent warmth and has the strong power to kill germs. So, it was used from fall to winter. Some wealthy Koreans used a silver spoon to eat because some poisons cause silver to change color.
Isn’t it strange that we couldn’t find any toilet inside the house? In the past, the toilet was far from the main building because of the smell. These days, we wash our faces, take showers and use the toilet in the bathroom. What about noblemen during the Joseon period? They washed their faces in their rooms. They took a bath at night with their clothes on. This was because they were not allowed to show their body to others. Because the toilet was separated from the main building, there was a chamber pot in the rooms for urine.
The marriage between man and woman represents the joining of the two person. In Joseon Dynasty, the marriage was arranged by the matchmakers, not the contracting parties in an marriage. So the couple often met each other for the first time on their wedding day. The parents considered in many ways, They consulted with the fortune tellers for predictions about the future life of couples. The process of wedding ceremony was very different from now, When two families agreed to the marriage of their children. The bridegroom’s family sent a letter of engagement and a box of bridal gift including blue and red silk fabrics to the bride’s family. Now, let’s move to other house.

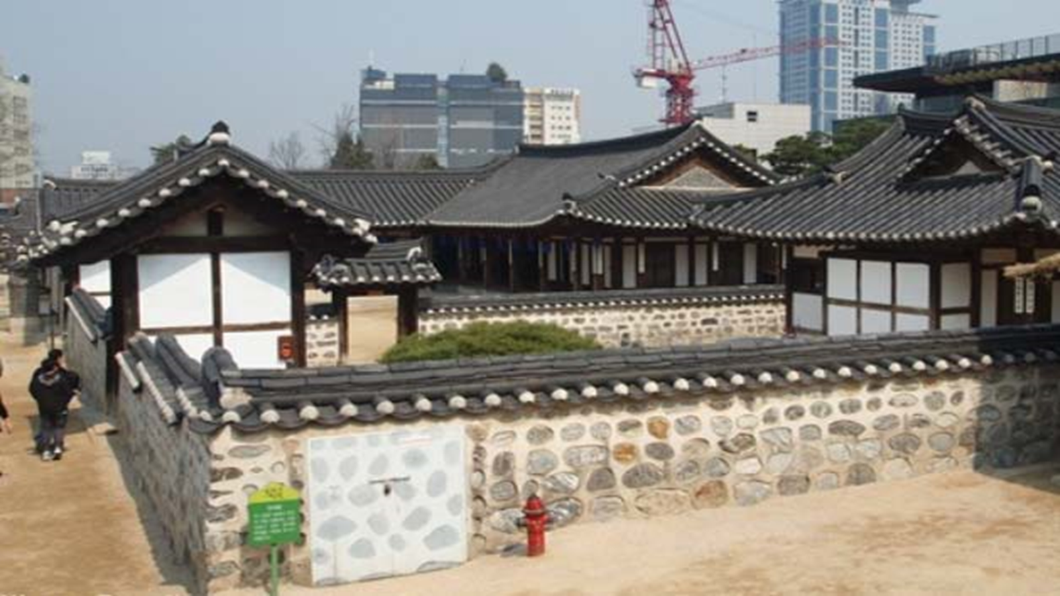






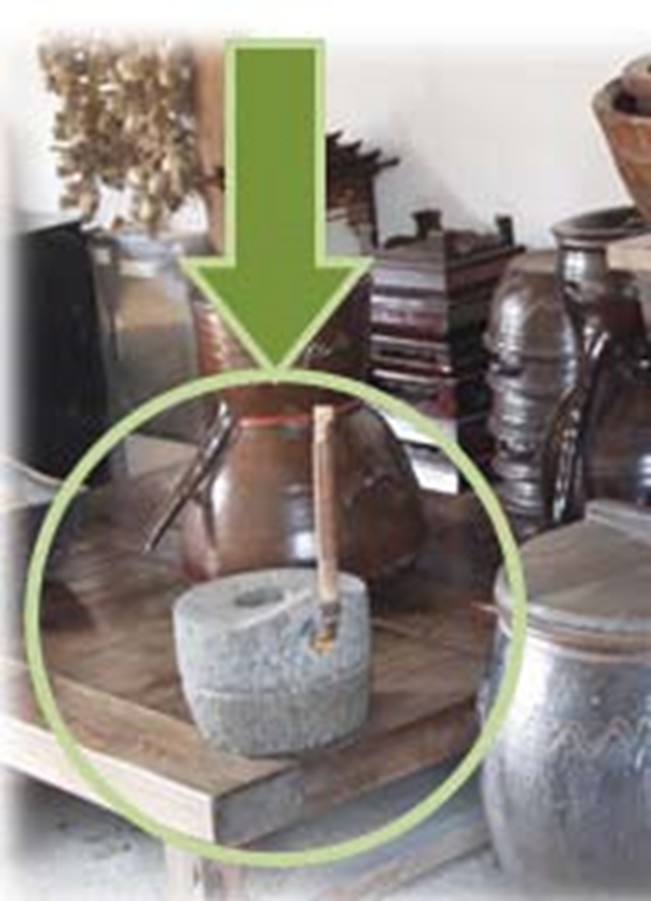












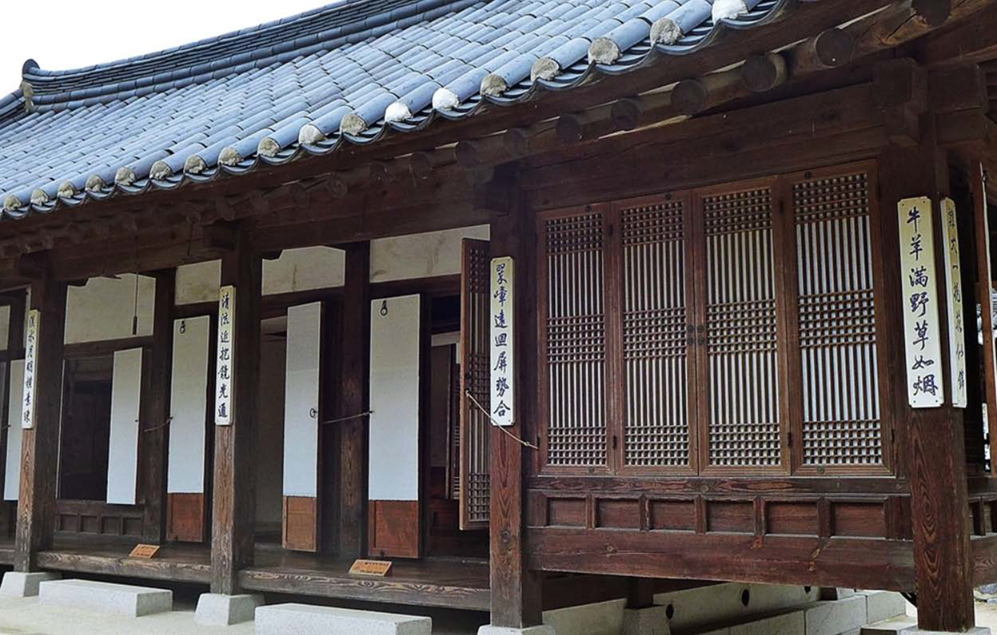




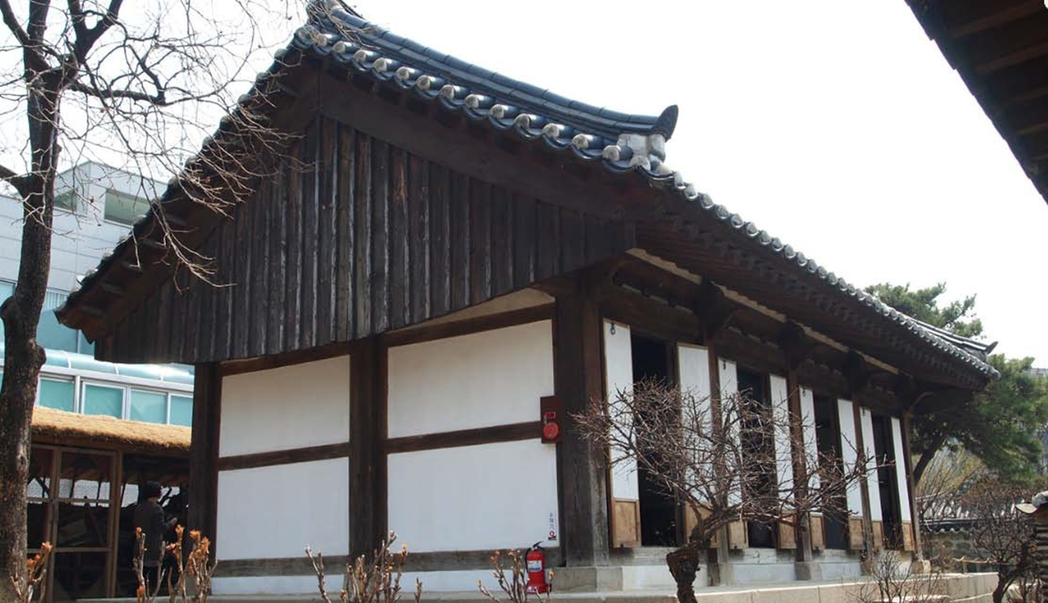
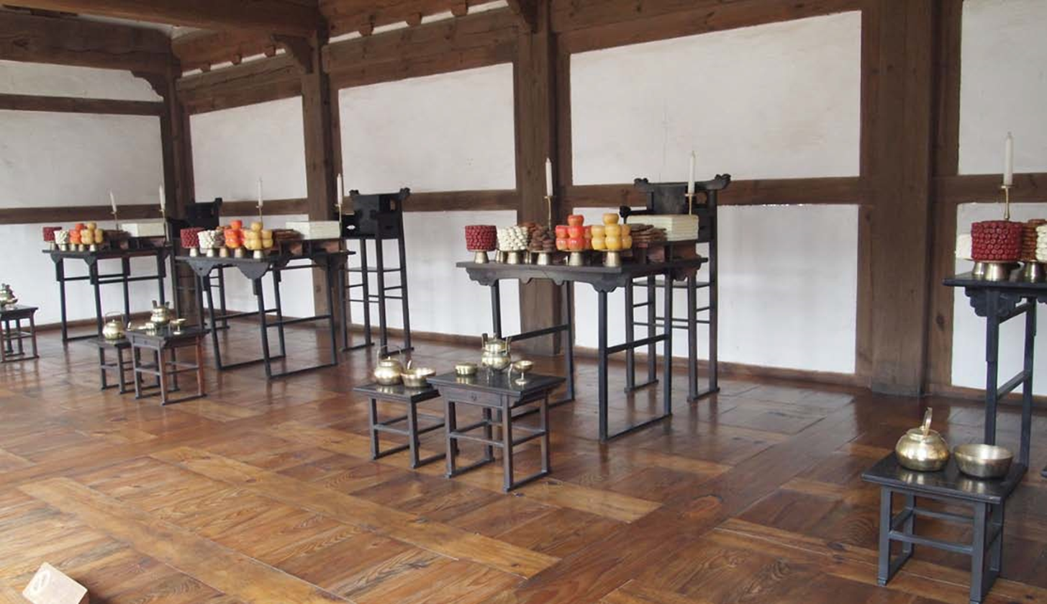



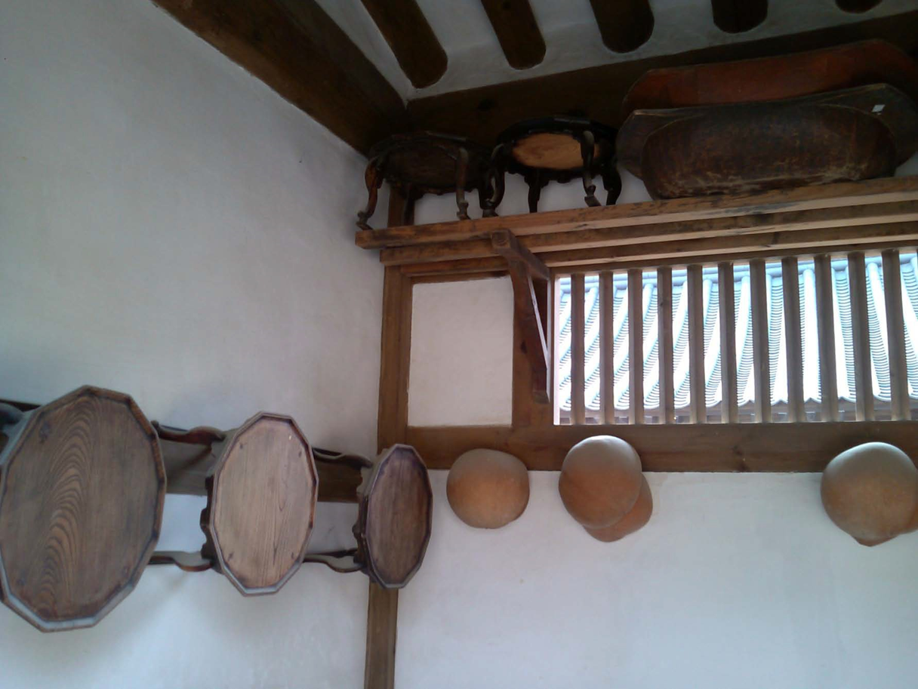


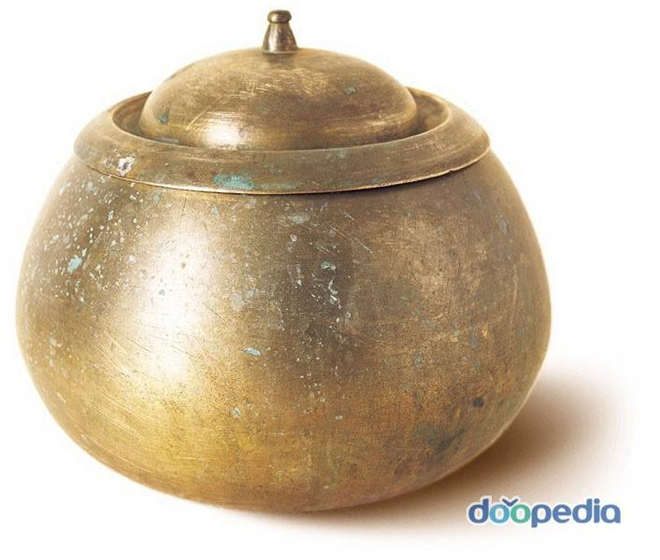

Comments
Post a Comment